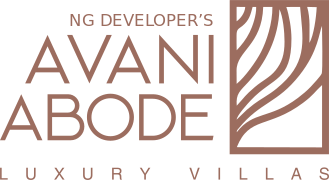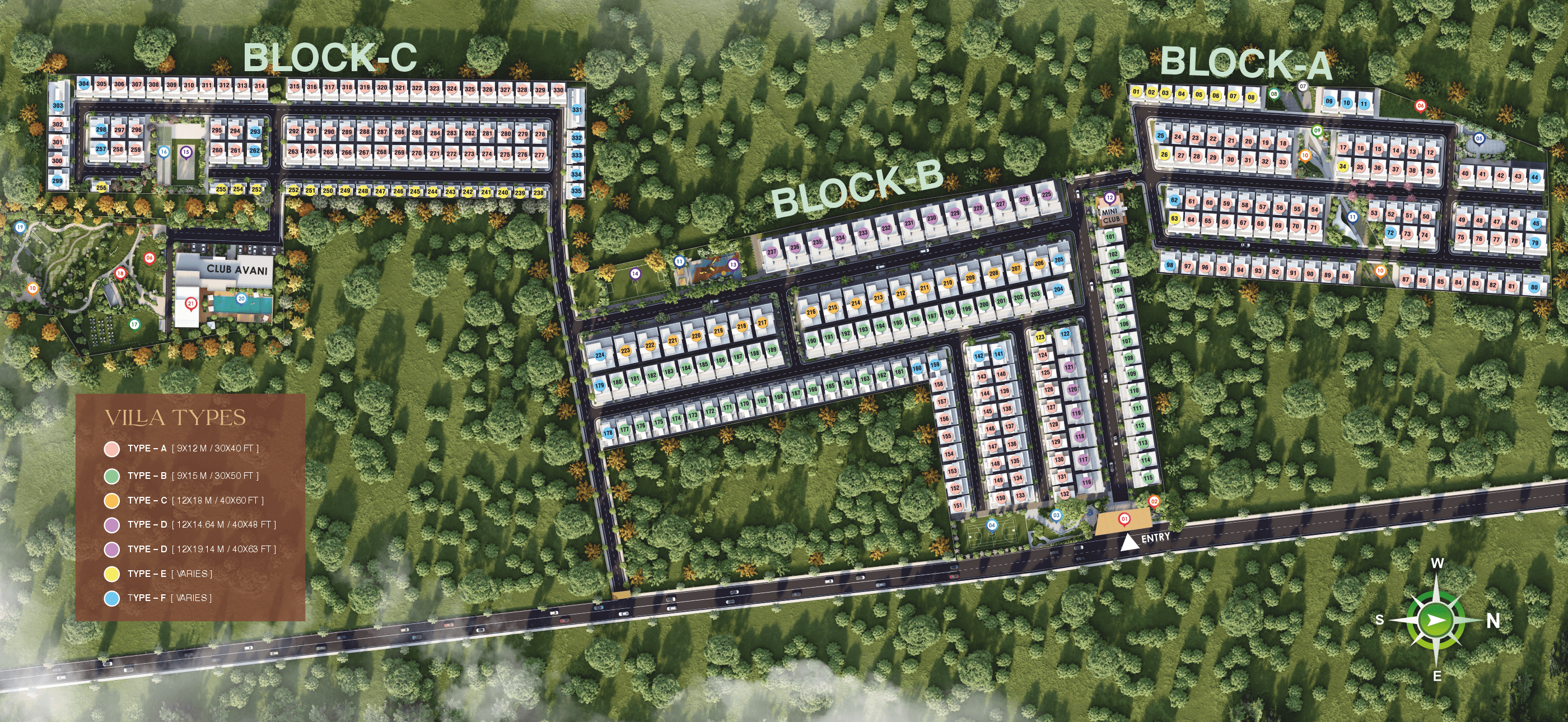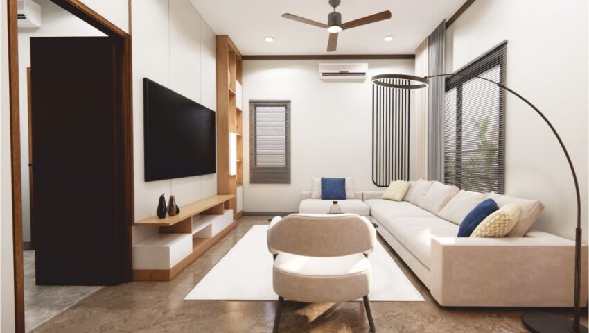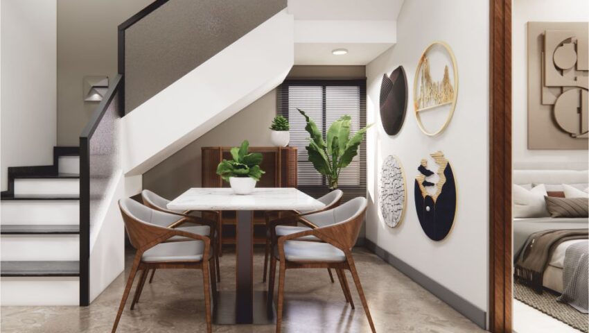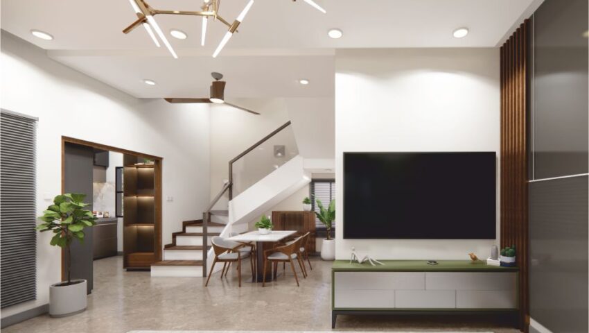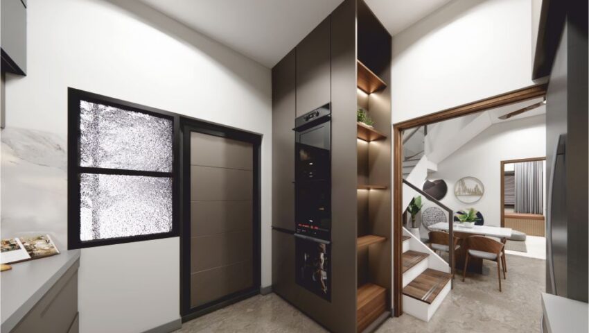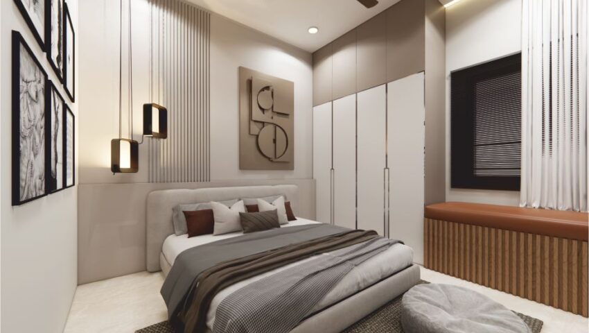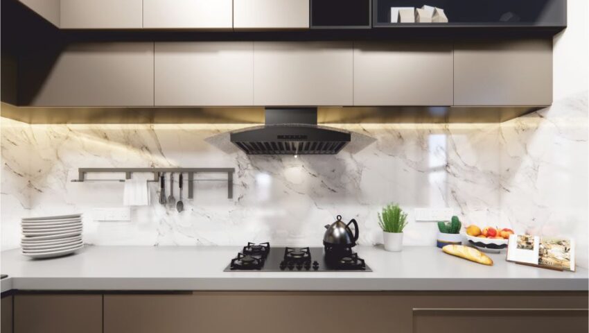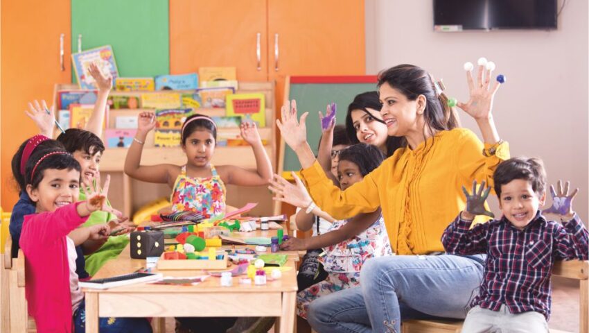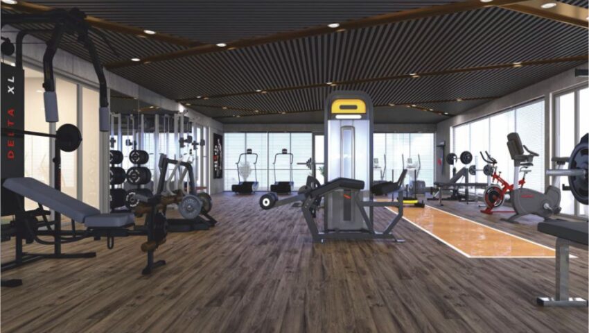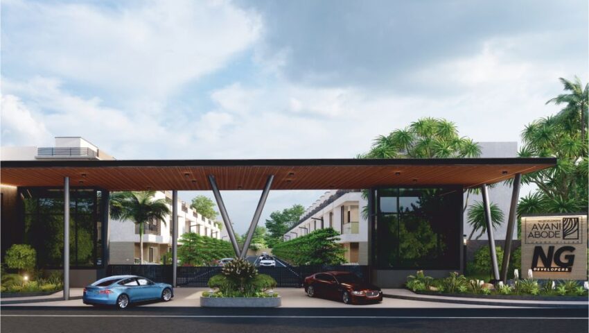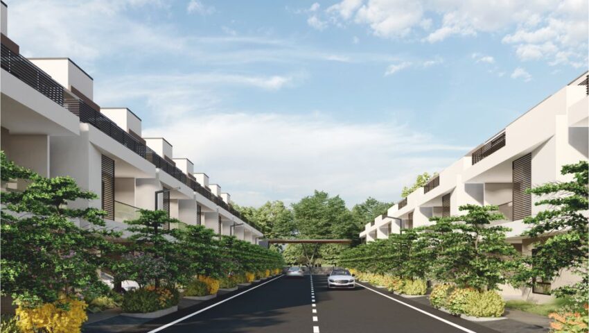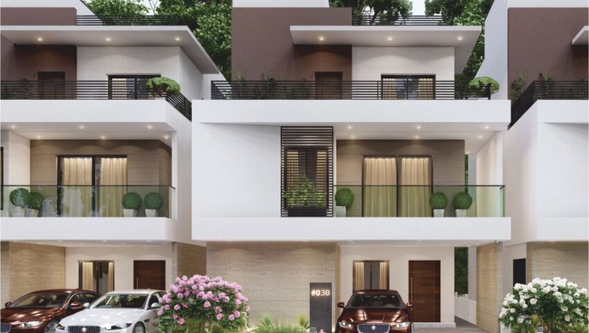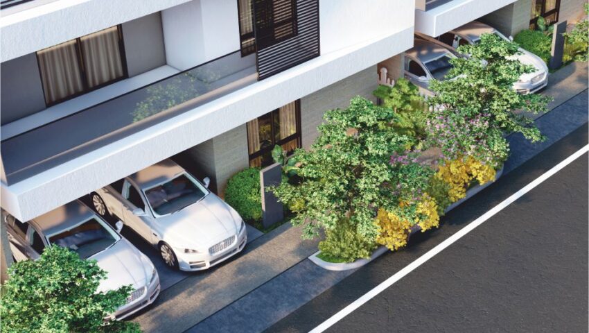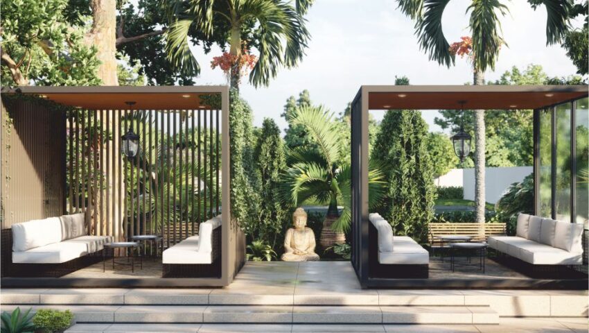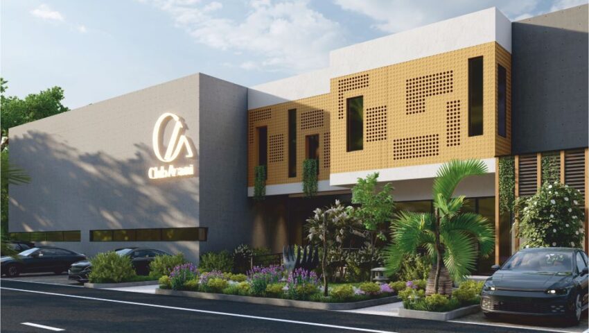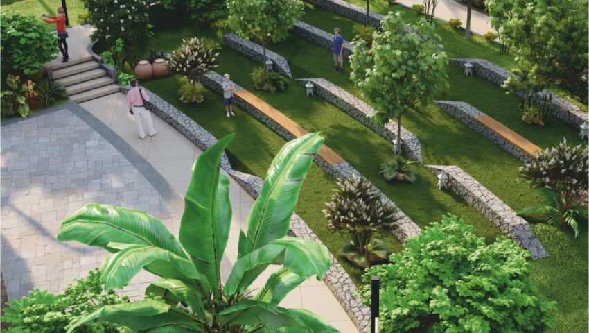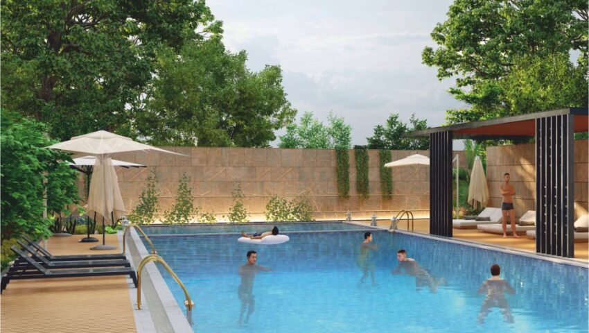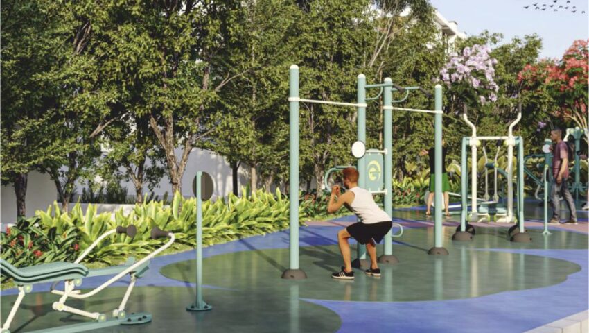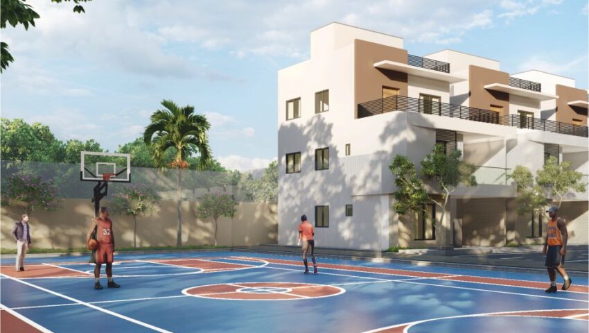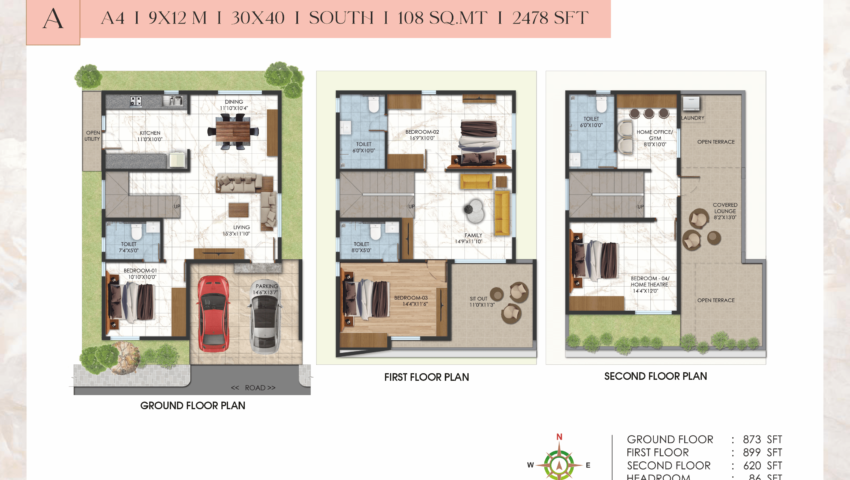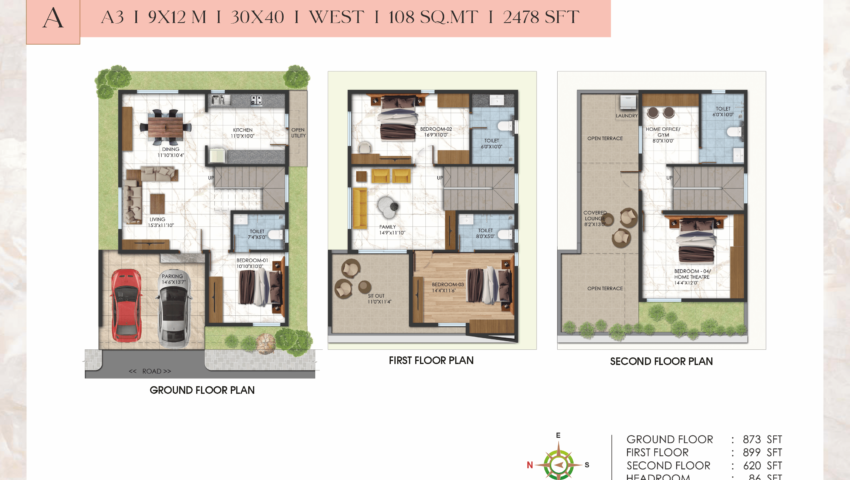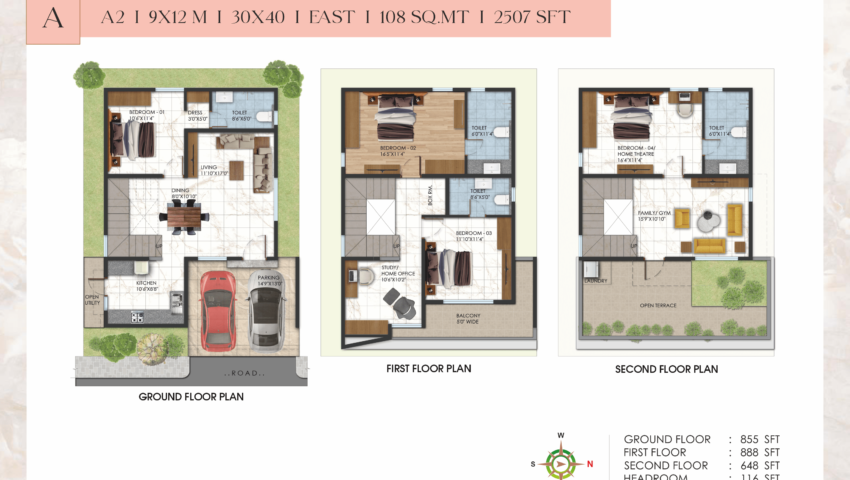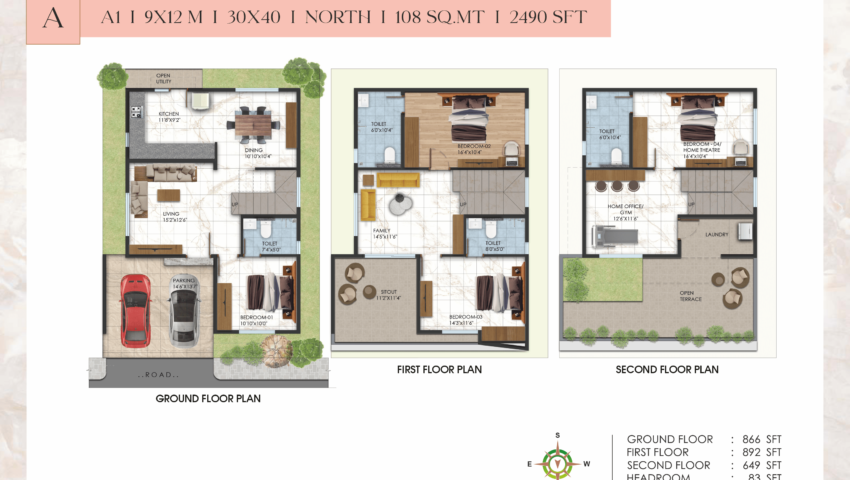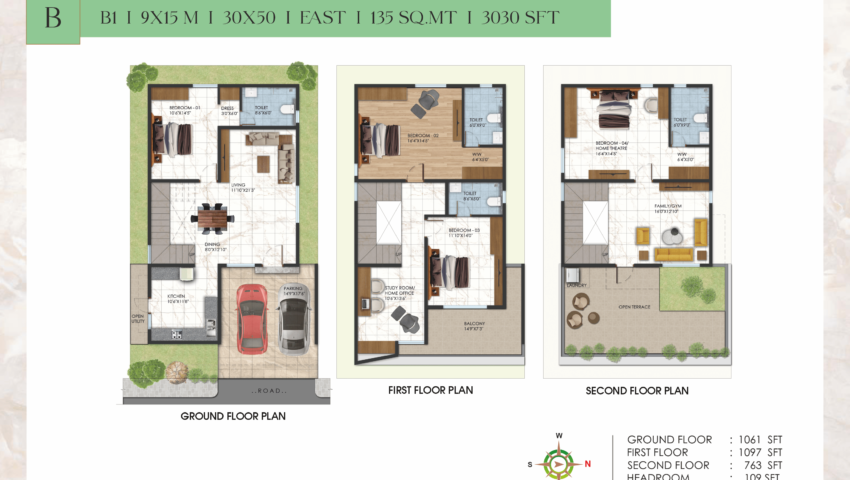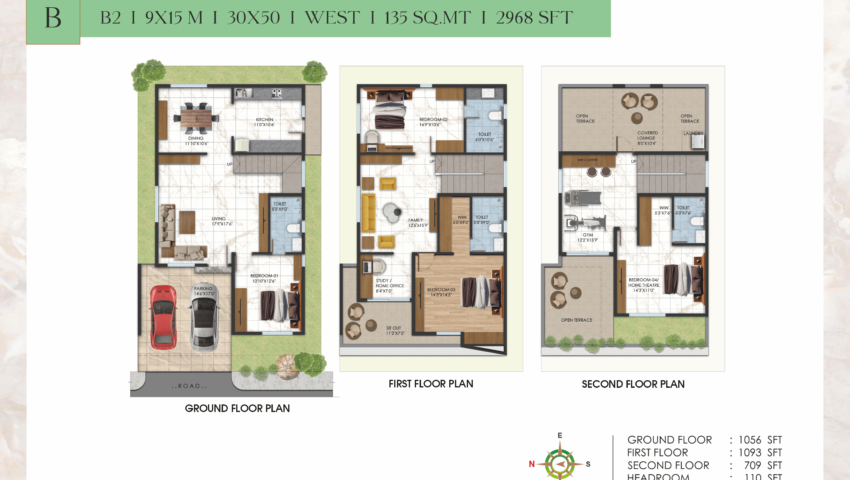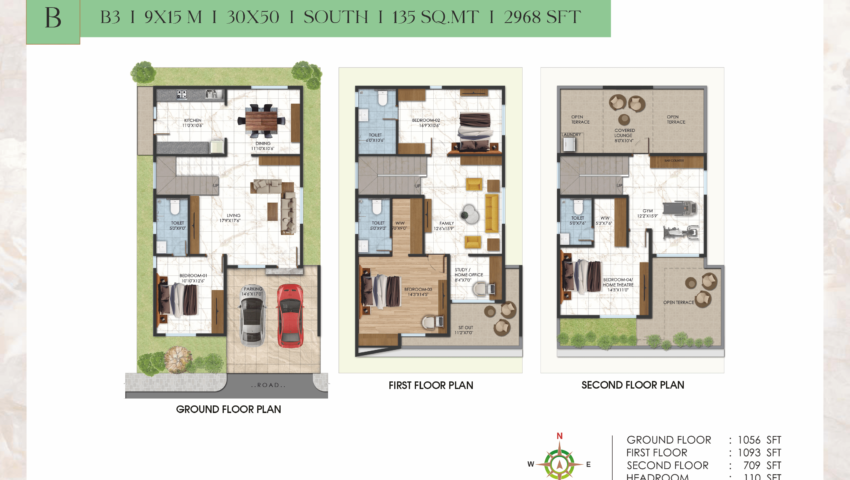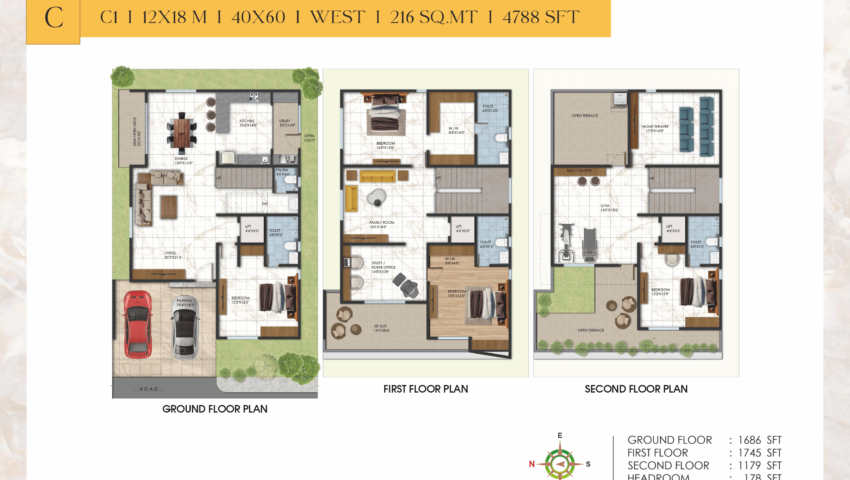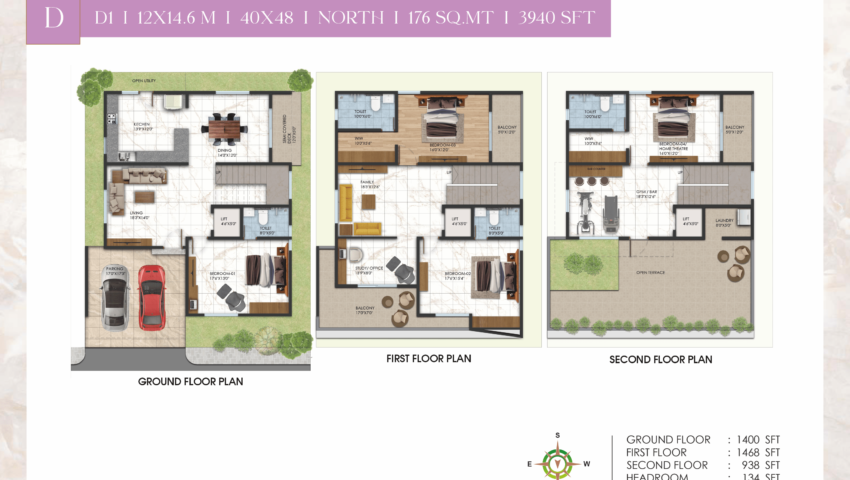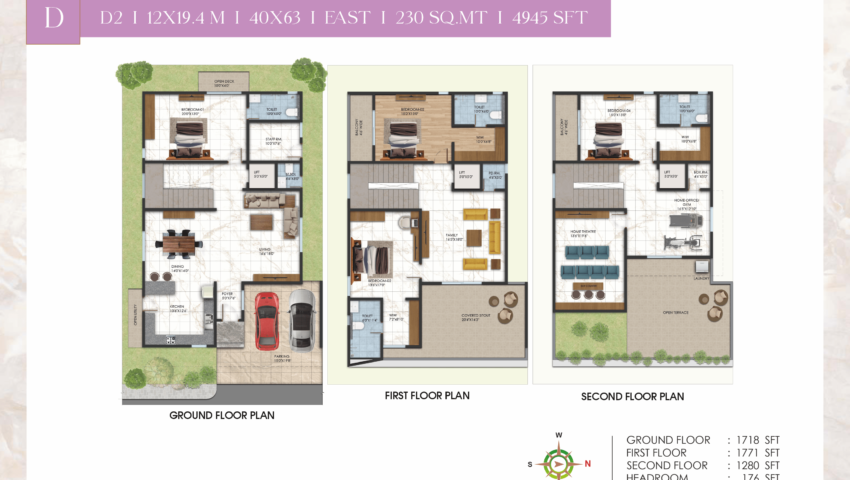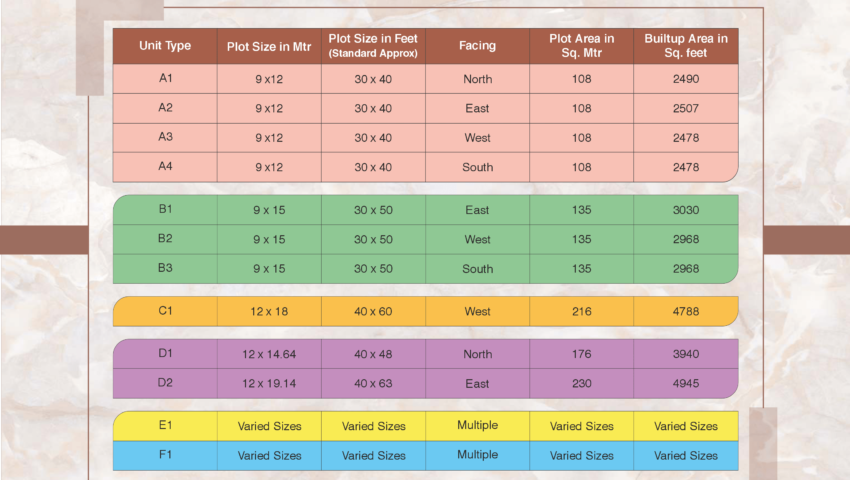Schedule Visit








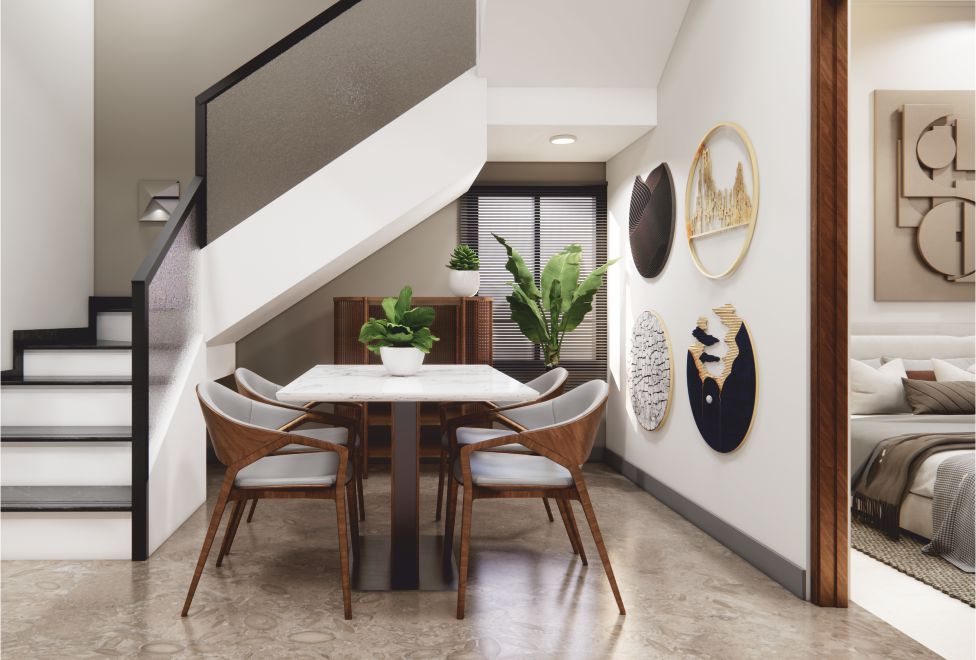
Cheerish Your Home Forever
About Avani Abode
Avani Abode Real Estate is proud to present our luxurious 4BHK villas nestled in the serene surroundings of Bengaluru. These villas are designed to offer the perfect blend of luxury, comfort, and nature. The villas are spacious, with large windows that bring in natural light and offer stunning views of the lush greenery surrounding them. The interiors are tastefully designed with high-quality finishes, modern amenities, and smart home technology to provide the ultimate living experience.
20
Acre Gated Community
333
4BHK Villas
02
Club Houses
45%
Open Area
Amenities
Indoor Amenities
Outdoor Amenities
Amphi Theatre
Seating Area
Art & Craft Zone
Creche
Basketball Court
Cricket Nets
Children Play Aera
Entrance Plaza
Badminton Courts
Meet & Greet Area
Indoor Games
Mini Soccer / Box Cricket
Seating Area
Multipurpose Court
Maze Garden
Outdoor Gym
Reflexology Path
Volley Ball
Skating Rink
Water Body Feature
Squash Court
Table Tennis
Multipurpose Hall
Yoga / Meditation Room
Badminton Courts
Swimming Pool & Kids Pool
Gym
Conference Room
AV Room
Squash Court
Indoor Games
Co-Working With Cafe Space
Pool Deck With Feature Wall & Loungers
Space For Mini Super Market
Avani Abode Walkthrough Video
Specifications
Structure
- RCC Framed Structure to withstand wind & Seismic Loads.
- 6 inch Thick Solid Concrete Blocks for External Walls.
- 4 / 6 inch Thick Solid Concrete Blocks for Internal Walls.
PAINTING
- Internal: Two coats of Premium Emulsion Paint over Smooth Putty Finish.
- External: Textures/Smooth finish with Two Coats of Apex Ultima / Equivalent.
- Make: Asian Paints / Equivalent
DOORS
- Main Door: 8' Feet Height Teak Wood Door frame, Engineered Designer Shutter and Veneer on both sides With PU Polish.
- Internal Doors: 7' Feet Height Engineered Wood Frame, Designer shutter, Veneer on both sides with PU Polish.
- Toilet: 7’ Feet Height Engineered Wood Frame, Designer shutter, veneer with PU Finish on one side and laminate on other side.
- Hardware: Hinges, Door Locks and Handles of premium make.
FRENCH DOORS & WINDOWS
- 3-Track UPVC Sliding doors and windows of Fenesta / Prominence / Kommerling / Equivalent make with Clear Glass and Mosquito Mesh.
KITCHEN
- Stainless-Steel Sink and SS Sink Mixer of reputed make.
- Provision for Water Purifier and Chimney Outlet.
- Open for Modular Kitchen, Rough Finish in Tile dado area upto 2" feet height
Structure
- RCC Framed Structure to withstand wind & Seismic Loads.
- 6 inch Thick Solid Concrete Blocks for External Walls.
- 4 / 6 inch Thick Solid Concrete Blocks for Internal Walls.
FLOORING & DADOING
- Master Bedroom: Laminated Wooden Flooring.
- Living, Dining, Kitchen & Bedrooms: 800X800mm size Double Charged Vitrified Tiles.
- Staircase & Handrail: Granite for Steps and SS Handrail with Toughened Glass.
- Bathroom Dado: 1200X600 mm Ceramic tile Dado up to 8' Feet height.
- Bathroom Flooring: 600X600 mm Anti-Skid ceramic tiles.
- Balconies & Utility: 600X600 mm Rustic finish ceramic Anti-Skid tiles.
BATHROOM
- CP Fittings: GROHE / TOTO / VitrA / Equivalent.
- Sanitary Fittings: TOTO / American Standard / VitrA / Equivalent.
- Wall Mounted EWC with Concealed Flush Tank / Flush Valve.
- Wall Fixtures: Single Lever Diverter cum Shower.
- Provision for Solar water heater.
ELECTRICAL
- Concealed Copper Wiring of Polycab / Havells / KEI / Equivalent.
- Modular Switches of Legrand / Havells / Norisys / Equivalent.
- USB Port for Mobile Phone Charging in all Bedrooms & Living.
- Power socket for Air Conditioners in all Bedrooms & Living Room.
- Power Sockets for Geysers in all Bathrooms.
- Miniature Circuit Breakers (MCB) for each Distribution Board of reputed make.
- Power sockets for Cooking Range, Chimney/Exhaust Fan, Refrigerator, Dishwasher, Microwave oven, Mixer/Grinder, Water Purifier & Washing Machine.
CABLE
- Provision for cable connection in all Bedrooms and Living Area.
FTTH & INTERNET
- FTTH to every Individual Villa.
- Communication Box in every Villa.
- CAT6 Internet Cable in every Villa.
BACK-UP FOR POWER
- DG back-up for Lighting, Fans, Refrigerator & selected sockets total up to 2 KW.
WATER SUPPLY
- Centralized water distribution using hydro-pneumatic systems for all villas.
WATER PROOFING
- Balconies, Toilets and Open Terrace area.
CLUB AVANI AMENITIES
- Lobby with Lounge Seating.
- Banquet Hall / Multipurpose Hall.
- Swimming Pool.
- Kids Pool.
- Shower & Changing Rooms.
- Lounge Seating at Pool Area.
- 2 Indoor Badminton Courts.
- Yoga / Meditation Room
- AV Room.
- Squash Court.
- Conference Room
- Association Room.
- Open Terrace.
- Co-Working Space & Café Space
- Mini Super Market Space.
- Indoor Games - Table Tennis, Chess, Carroms and Foosball.
MINI CLUB HOUSE AMENITIES
- Gymnasium
- Indoor Games.
- Multipurpose Hall.
SPORT AMENITIES
- Mini Soccer / Box Cricket
- Skating Rink.
- Children’s Play Area.
- Beach Volleyball.
- Cricket Practice Nets.
- Basket Ball / Multipurpose Court.
OUTDOOR AMENITIES
- Maze garden.
- Art & Craft Zone.
- Reflexology Path.
- Informal Seating Areas.
- Covered Seating Areas.
- Extended Party Lawn.
- Amphitheater
- Park Areas.
- Outdoor Gym.
WTP & STP
- Water Treatment Plant.
- Sewage Treatment Plant.
- Wall Mounted EWC with Concealed Flush Tank / Flush Valve.
- Rain Water Harvesting.
- Provision for Solar water heater.
SECURITY SYSTEM
- Sophisticated round the clock Security / Surveillance CCTV system.
- Solar fencing throughout the boundary.
LANDSCAPING WORKS
- Beautifully designed Landscaping with Street Lights.
Location Advantage
Work Places
- Bearys Global Reaserch Triangle - 6Kms
- RMZ Infinity - 13Kms
- International Tech Park (ITPL) - 15Kms
- Bagmane Tech Park - 15Kms
- KIADB Aerospace SEZ (Bagalur) - 16Kms
- Manyata Tech Park - 18Kms
Schools
- New Boldwin International School 2.5Kms
- East Point Institutions - 3.5Kms
- Vibgyor High School Kadugadi - 5.5Kms
- Jain Heritage School - 7.5Kms
- NPS Whitefield - 12Kms
- Whitefield Global School 13.5Kms
Hospitals
- East Point Hospital - 3.5Kms
- Sathya Sai Orthopedic Hospital - 5.5Kms
- Manipal Hospital - 12Kms
Transportation
- Old Madras Road - 2Kms
- Whitefield Metro Station - 12Kms
- KR Puram Railway Station - 12Kms
- Baiyappanahalli Metro Station - 14Kms
- Kempegowda International Airport - 25Kms
Shopping
- Orion Uptown Mall - 5Kms
- Brigade Signature Towers - 5Kms
- Phoenix Marketcity - 12Kms
- Nexus Shantiniketan Mall - 12Kms
- Nexus Whitefield Mall - 15Kms
Entertainment
- PVR Screens Orion Uptown Mall - 5Kms
- INOX Screens Seegahalli - 8Kms
- INOX Cinemas - 9Kms
- Gopalan Cinemas - 12Kms
